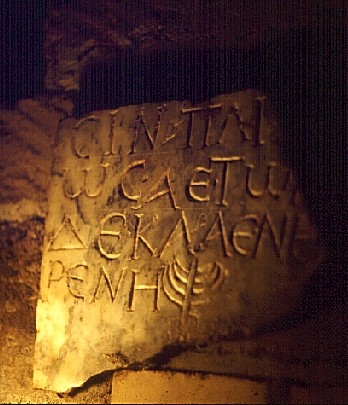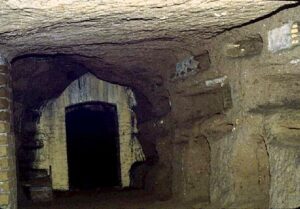Excerpt from: Estelle Shohet Brettman, Vaults of Memory: The Roman Jewish Catacombs and their Context in the Ancient Mediterranean World, rev. ed. Amy K. Hirschfeld, Florence Wolsky, & Jessica Dello Russo. Boston: International Catacomb Society, 1991-2017 (rev. 2024).
THE VIGNA RANDANINI CATACOMB (Via Appia Pignatelli, 4, Rome)
The Vigna Randanini catacomb may have developed in part as a communal cemetery through the absorption or takeover of pre-existing quarries, water channels, and small burial hypogea. The catacomb's aberrant, irregular plan suggests this, as well as at least three different access staircases into the site and differing structural elements.[i]
The excavation of the eastern nucleus of the Vigna Randanini catacomb, next to the via Appia Pignatelli, was begun by the landowner, Giuseppe Randanini, in 1859. The original entrance to the underground cemetery was a large, rectangular, open-air atrium, to which a modern stairway now descends from the ground level.[ii] The atrium is an early structure, extending from east to west, that was later modified several times for as yet unknown purposes.[iii] Restoration of many areas of the catacomb was carried out by the Pontifical Commission for Sacred Archaeology in 1971-1972. A date of the first half of the second century for the initial structure is suggested by vestiges on the walls of opus reticulatum, a Roman style of masonry in which tufa blocks are set in a network or lozenge pattern separated by narrow horizontal bands of bricks. Traces of inserts for marble paneling are set into these walls. Below the marble baseboard, a black and white mosaic laid in a geometric pattern covered the chamber floor. The mosaic pavement may indicate a previous function of this antechamber, perhaps as an aboveground sepulcher or covered chamber on an ancient villa's grounds.
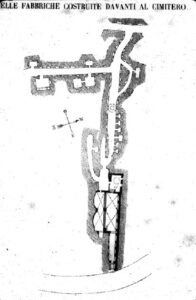 Catacomb Galleries from via Appia Pignatelli entrance, Garrucci plan (1862). DAPICS n. 0210.
Catacomb Galleries from via Appia Pignatelli entrance, Garrucci plan (1862). DAPICS n. 0210.
The western side of the atrium originally included two painted niches on the north wall and two shallow apses on the south wall, the type of recesses in which interments were placed in mausoleums.[iv] At some point, for most of its length, the atrium was divided by an east-west wall constructed with double arches on each side resembling the arcosolia in mausoleums. The western section was set off by a transverse wall, then covered by a vault supported in the center by a column or pier, often an architectural component of mausoleums and particularly of columbaria.[v] The walls of the vestibule were altered by superimposing arches made of tufa blocks alternating with thin bands of bricks, a conventional type of third-century masonry to accommodate burials. On the north side, proceeding from east to west, the arches graduate from single to double to triple rows. A single row of arches perforates the central section of the south wall. In the northwest wall of the atrium/vestibule was a door to a well chamber, originally devoid of burials, and at the left of that area was the entrance to the main gallery of the catacomb.
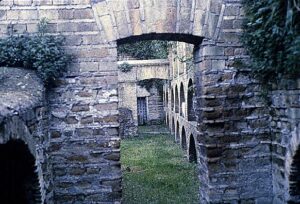 Detail of arcosolia in masonry in via Appia Pignatelli entrance. DAPICS n. 0081.
Detail of arcosolia in masonry in via Appia Pignatelli entrance. DAPICS n. 0081.
The vestibule was transformed later, probably for the Jewish community, for particular funerary uses. Because of its size, it would have been a logical place for receiving the bier and mourners as prescribed by the Mishnah 23 and to hold a burial service prior to carrying the deceased down the dark and narrow passageways to the final resting place.[vi] The addition of arches and niches in the vestibule allowed it to be utilized for burials as well.[vii]
The wide main gallery running westward from the Randanini vestibule connected the east region to three other hypogeal complexes nearer to the Via Appia Antica. The westernmost hypogea lay at slightly lower levels than the neighboring complex, and communicated with it by means of a stairway, roughly-hewn, obviously at a later date.[viii] All three of these cemetery regions contained kokhim, a burial type not yet positively identified at any other Jewish catacomb in Rome.
Kokhim in the Catacombs of Vigna Randanini. DAPICS n. 0206.
One region close to the via Appia contained a double cubiculum with Greco-Roman style wall paintings in each chamber. The frescoed back wall of the inner, smaller chamber, was damaged by the cutting-in, at some later time, of two kokhim. Because the remains of several, possibly-pagan, inscriptions were found in the Randanini catacomb vestibule, there has been speculation that the vestibule was once pagan, and, like the two cubicula, may have belonged to a pre-existing pagan hypogeum which was acquired later for Jewish burials.[ix] If this is correct, the Greco-Roman imagery left undisturbed on the walls and ceilings of the double cubiculum indicates that the motifs were not repugnant to the Jews whose loved ones were interred there (Paintings remain in two other cubicula off the main gallery, one in the eastern complex and one in the west part of the central region; these, however, are decorated with Jewish motifs (menorah, ethrogim) and scenic, non-figural reliefs (vases, date palms, roses, etc.). The decoration in the east cubiculum was damaged by the insertion of loculi in the side walls.[x] The use of kokhim suggests that the Roman Jews buried in these particular hypogeal units were still influenced by the burial customs of their spiritual homeland or other Eastern Mediterranean countries.
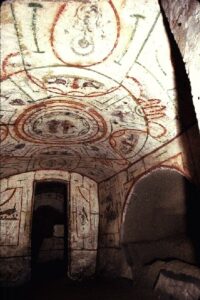 Paintingsnd tombs in double chamber. DAPICS n. 0075.
Paintingsnd tombs in double chamber. DAPICS n. 0075.
A (reconstructed) stairway, which descends into the region with the kokhim, is the only other excavated entrance to the Vigna Randanini catacomb. At this entrance, which is off the Via Appia Antica, is a plastered, brick-built, rectangular chamber still with traces of painted plaster in a panel-like design. Like the vestibules in other Roman catacombs, this room, possibly earlier than the Jewish cemetery itself, could have been used by mourners assembled for cult celebrations for the deceased, such as funerary meals.
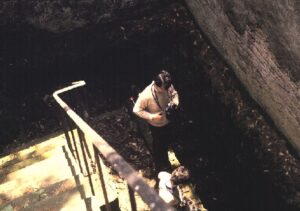 Second stairway near Appia Antica. DAPICS n. 2206.
Second stairway near Appia Antica. DAPICS n. 2206.
THE VIA APPIA PIGNATELLI CATACOMB (via Appia Pignatelli, Rome)
The small Appia Pignatelli catacomb, which was separated from the Randanini catacomb only by the Via Appia Pignatelli, a byway of the Via Appia Antica, was briefly excavated by Nikolaus Müller in 1885. On one of its two levels was a chamber, possibly a limited hypogeum, that had burials only on the soil with no traces in the walls of the conventional structures (arcosolium, loculus, or sepolcro a mensa) (The laid-out bodies in the site were separated by thin dividing walls) and in three of the seven chambers in the more extensive level, there were three shallow, roughly-dug, floor graves.[xi] Under the arcosolia and loculi, the graves were sealed with slabs of bricks revetted with plaster, the type of closure which led Müller to conclude that this was a Jewish catacomb.[xii] Müller unearthed no evidence of an access stairway to this level. The only connection he could find between the two levels was a well (perhaps a water conduit) about one and one-half meters long and forty centimeters wide. Müller's description gives the impression that the passage was an improvised breakthrough, rather than one which was deliberately planned. Because of the existence of these structural elements, it appears as though this catacomb, found thoroughly vandalized, might have incorporated, albeit casually, several hypogea.
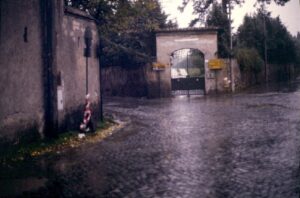 Via Appia Pignatelli, Rome. DAPIS n. 2108.
Via Appia Pignatelli, Rome. DAPIS n. 2108.
Müller's opinion that this catacomb was Jewish was accepted for a long time as being correct. His identification was based on the "hermetic closures" remaining on the tombs which had not been disturbed. He had observed loculi sealed with slabs of brick or blocks of tuff revetted with plaster in the Vigna Randanini catacomb and in the Jewish catacombs of Venosa, and considered them to be typical of Jewish and "Oriental" tombs.[xiii] Yet, "hermetic" is a term which can be applied as well (and often has been) to the closures of burials of diverse ethnic origins and epochs, including plastered masonry closures in ancient Etruscan and Roman burial sites.[xiv] When Müller found palm trees depicted in an arcosolium, he thought them to be further evidence of Jewishness because images of palm trees were in the Vigna Randanini catacomb and on Jewish coins minted in Palestine. But the palm tree is also depicted in other than Jewish contexts, as on coins minted in Carthage, and forms part of the repertoire of stock motifs for mosaic panels in the Roman and Byzantine periods. The decoration of the arcosolium "of the palms" included caduceus and purse of the god Mercury, and Victory driving her biga, or two horse chariot. Beginning on the left edge, there was a painting depicting a reed gate and at the center of this interlaced structure were red stripes which Muller interpreted as "either flowers or shellfish". Above, though not perfectly centered, is a fish and on its right another object or figure that could no longer be identified because of the missing plaster. This scene was flanked by palm trees, though only part of the trunk was still visible of the one at right. The vault of the tomb had linear decoration, except for a circle at the crown into which had been painted a wreath. At the bottom of the arch, inside of a tabella ansata measuring 0.55 m. in height and 1,86 m. in length and borne by two wingless and nude cupids or putti, is an inscription in Greek painted in white letters on a red background. The text reads as "Here lies Rufinus, who lived 69 years. He served in the army and died a good death."
Given the proximity of the Appia Pignatelli catacomb to the Randanini catacomb, it is conceivable that the same craftsmen might have excavated and decorated both burial grounds. It has even been proposed that at one time the two cemeteries may have been physically connected: in a 1980 conversation, Ing. M. Santa Maria, Direttore dell' Ufficio Technico, Pontificia Commissione di Archeologia Sacra, suggested this to Estelle S. Brettman. But since Müller found only a number of pagan marble epitaphs in this small hypogeal complex, along with traces of graffiti scratched on plaster, and a painted inscription, all without indications of Jewish cult symbols or other clues of a Jewish clientele, most scholars today find no reason to assume that this cemetery was Jewish.[xv] The dating of the site is also not well defined: seven bricks with stamps recorded during Muller's dig provide a terminus post quem of the late second century-early third century CE.
THE VILLA TORLONIA CATACOMBS (Corner of via Nomentana/via Lazzaro Spallanzani, Rome)
The examination and analysis of the catacombs under the Villa Torlonia near the Via Nomentana have yielded important revelations concerning the history, origins, and organization of the Jewish community of ancient Rome. Their decoration provides concrete evidence to refute the doubts of those who disbelieve that Jewish artifacts could be decorated with Greco-Roman motifs and who question Jewish acceptance of the imagery in certain frescoed cubicula in the Randanini cemetery on that basis. The juxtaposition of the representations of the most sacred Jewish ritual objects and age-old, non-Jewish motifs in the paintings of the upper Torlonia catacomb should help to dispel this skepticism.[xvi]
Excavations of the Torlonia catacombs since their initial discovery nearly a century ago have been conducted by seasoned archaeologists at varied points in time, under diverse conditions and with different scientific and historical information available.
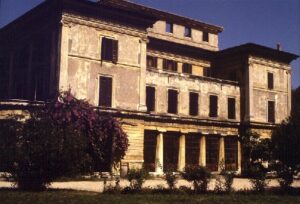
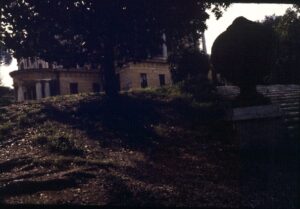 Grounds of Villa Torlonia in Rome, DAPICS nn. 0675, 0679.
Grounds of Villa Torlonia in Rome, DAPICS nn. 0675, 0679.
After the Torlonia catacombs were discovered by chance in 1919, the first campaign of exploration was supervised by Roberto Paribeni for the Royal Superintendency of Archaeological Excavations and Museums.[xvii] In a preliminary report, Paribeni noted that the extent of the Torlonia galleries had been limited to an area of private lands and did not continue under the public thoroughfares of the ancient Via Nomentana and modern Via Lazzaro Spallanzani.[xviii]
During the decade after Paribeni, and shortly before a new tenant, the Italian dictator Benito Mussolini, moved his family into the villa overhead, the German archaeologist Hermann Beyer conducted more extensive and thorough excavations in collaboration with a religious scholar, Hans Lietzmann, who interpreted the iconography and epigraphy in these catacombs.[xix] They published a detailed but not quite complete study in 1930, recording the conditions and structure, as well as its noteworthy paintings, epitaphs, and fragments of marble sarcophagi. Theirs was the last eyewitness testimony for several decades, as the site remained closed to visitors during Mussolini's reign. Only after the war and allied occupation was the Pontifical Commission of Sacred Archaeology able to re-enter the site and secure the entrance.
The most recent investigations, in 1973-1974, were supervised by Father Umberto Fasola, the Secretary of the Pontifical Commission, and carried out under the direction of Dr. Mario Santa Maria, the Director of the Commission's Technical Office.[xx] Characteristic of his scholarly approach, Fasola's main contribution to the documentation of this Jewish cemetery was to provide a complete topographical analysis and relative chronology for its excavation.
Fasola's excavation report, published in 1976, established that the Torlonia Catacombs were constructed on two different levels, from separate points of origin. The zones A, B, and C on his plan mark the three regions of the upper catacomb; D and E indicate the two regions of the lower catacomb. The earliest nucleus and point of origin of the catacombs is in the lower level at E and was dated by Fasola to "at least the end of the second century." From E, the entrance stairway descends to a small atrium and continues down to a landing where the principal artery, E 1, begins. The base of the stairway was eventually modified to allow development of region D which is, for the most part, later than most of region E and perhaps contemporaneous with the upper catacomb. The stairway at point A, built of masonry and tuff, was the beginning of the upper catacomb which, according to Fasola, developed during the third and early fourth centuries. The upper and lower catacombs meet only where gallery C 1 crosses E 1. Most of region E had been completed when region C was begun, and gallery C 4 in the upper catacomb was superimposed over gallery E10.[xxi]
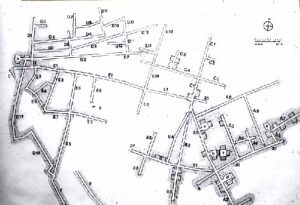 Map of Villa Torlonia site. The Catacombs of Villa Torlonia were constructed on two different levels. The zones A, B, and C mark the three regions of the upper catacomb. Zones D and E indicate the two regions of the lower catacomb. The earliest nucleus and point of origin of the lower catacomb is in the lower level at E. From E, the entrance stairway descends to a small atrium and continues down to a landing where the principal artery E1 begins. The base of this stairway was eventually modified to allow development of region D, which is, for the most part, later than most of region E and probably contemporaneous with the upper catacomb. The stairway at point A, built of masonry and tuff, was the beginning of the entire upper catacomb. The upper and lower catacombs only meet where gallery C1 crosses E1. Most of the region E had been completed when region C was begun, and gallery C4 in the upper catacomb was superimposed over gallery E10. Plan in Fasola 1976, pl. 1. DAPICS n. 0691.
Map of Villa Torlonia site. The Catacombs of Villa Torlonia were constructed on two different levels. The zones A, B, and C mark the three regions of the upper catacomb. Zones D and E indicate the two regions of the lower catacomb. The earliest nucleus and point of origin of the lower catacomb is in the lower level at E. From E, the entrance stairway descends to a small atrium and continues down to a landing where the principal artery E1 begins. The base of this stairway was eventually modified to allow development of region D, which is, for the most part, later than most of region E and probably contemporaneous with the upper catacomb. The stairway at point A, built of masonry and tuff, was the beginning of the entire upper catacomb. The upper and lower catacombs only meet where gallery C1 crosses E1. Most of the region E had been completed when region C was begun, and gallery C4 in the upper catacomb was superimposed over gallery E10. Plan in Fasola 1976, pl. 1. DAPICS n. 0691.
Until the PCAS excavations of 1973-1974, the entrance to the lower catacomb (at E), a stairway with four flights, was the only entry known. Father Fasola's subsequent discovery of the access stairway to the upper catacomb (at A) enabled him to establish that the two levels at Torlonia were actually two separate catacombs, with separate origins in different periods, and different structures and development.[xxii] The positions of both entrances to the underground cemetery suggest that they marked the route of an ancient side street off the Via Nomentana, a principal Roman road, which is followed, to a certain extent, by the Via Lazzaro Spallanzani of today.[xxiii]
Father Fasola maintained that the two levels remained individual catacombs despite an accidental encounter between the two which took place when, he believed, the excavators of the upper gallery, C 1 (its course determined by a pre-existing ancient waterway), crashed into an extension of the earlier, lower artery, E1. He suggested that the excavators most likely conceived the idea of utilizing the space of the break-through, which included an older loculus, for the construction of a large arcosolium which was exploited even further with loculi in the lunette and the vault. The development at the site of the meeting of the two galleries affords a glimpse into the fusion process as it may have occurred in the growth of some catacombs.[xxiv]
Galleries of the upper catacomb (regions A, B, and C) were laid at levels from about 4.9 m. to 9.15 m. below the surface, while the depths of the passages of the lower catacomb (regions D and E) vary from 9.15 m. to 11.40 m. below the surface. The varying levels may reflect the differing geological composition of the underground strata.[xxv]
Paribeni estimated the linear extent of the galleries to be nine hundred meters, encompassing an area measuring about "two hectares" or about five acres. Fasola's findings, however, augmenting those of prior investigators, proved the total area to be greater as he discovered more tracts: A7, further extensions of A6 and A8, and a cubiculum, Ae, next to the lucernarium or light well at the intersection of A6 and A7. The latter two, he believed, were the last areas added to the early grid-planned region.[xxvi] The corridors average one meter in width, measuring from 2'4" to 3'6"; the height is normally slightly more than 6', running from about 5'4" to 10'.[xxvii] Slightly narrower than the corridors of the other known Jewish catacombs, and generally of a more regular grid plan with a greater number of branches, the Torlonia galleries bear an affinity to those of the Christian catacombs in this respect (Compare, for example, the Torlonia corridor measurements with those of the Randanini catacomb, which are about 6' high and 5' to 7' wide.[xxviii]
Most of the epitaphs found in situ in the site were in region D, and so the lower catacomb has been referred to as "the catacomb of inscriptions." The upper catacomb is called instead "the catacomb of paintings" because it alone is embellished by decorative painting along the initial tract of gallery A2. Cubicula and arcosolia are found mainly in the upper catacomb; in the lower, there are virtually none, except for a cross-vaulted chamber below the entrance E.
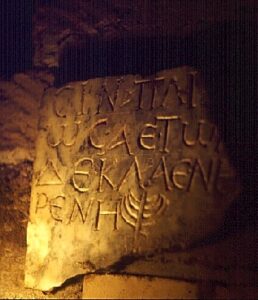 Epitaph in the Catacombs of Villa Torlonia. DAPICS n. 0743.
Epitaph in the Catacombs of Villa Torlonia. DAPICS n. 0743.
LOWER CATACOMB
Some regions of the two cemeteries appear to have been planned in an orderly fashion, with high, uniformly-hewn galleries, in order to utilize space as economically as possible. In the lower catacomb, the initial tract of E1 (extending as far as E6) is partitioned with a certain architectonic refinement by carved pilasters which rise opposite each other towards the vault of the gallery to form arches. They separate symmetrical groups of tiers of superimposed loculi, generally in tiers of five to eight.[xxix] The passages added to this initial tract, mainly on the south and to the east, were lower and were executed less meticulously, without the architectonic details (only one was hewn on the north, probably to avoid meeting zone D).[xxx] It was in region E that Fasola counted about seventy examples of "loculo ad arcosolio," a form unique to this region of the catacomb.[xxxi]
Region D is noteworthy not only for the number of epitaphs found there in situ but also because its earliest area was constructed as a single project, apparently according to a definite, measured plan. The grid-like sector branching immediately to the northeast of stairway D (including corridors D1, D2, the western branches of D3 and D4, and corridor D5, as well as cubiculum Da) still bears the traces of linear and geometric measuring marks, which were painted in lime plaster on the walls in order to regulate the placement of the tiers of loculi. Although the paint traces are now especially obvious on the ceilings at the intersections of galleries, Fasola has noted that the marks can be discerned throughout the galleries in this zone[xxxii]
These early galleries were first excavated without any loculi. Then, precisely measured, the positions of the tiers of loculi were established, guided by the lime-plaster markings. The tiers were all of the same horizontal length, like those in the earliest section of zone E, and each opening measured about 6'. The painted arches and pilasters along the walls which imposed this regularity, were meant, perhaps, to simulate the architectural elements actually carved from the tufa in the early nucleus of zone E. At two intersections in zone D, the painting on the ceilings echoed the designs of the quartering of an arch or the cross-vaults of a cubiculum.[xxxiii]
In spite of the evidence of careful planning in these corridors, however, the number of superimposed loculi in each tier varied from four to five because at this depth the earth in the region contained a friable double layer of lapilli (volcanic pebbles) and ashes at different levels, a geological composition which did not lend itself to consistent height or depth of the galleries or to stable supporting partitions between the graves. It might have been a cause, as well, of the irregular construction of the galleries which were added to this zone. Compensating for the discrepancy in the number of loculi was the sealing of the niches. They were usually plastered and made even with the walls so skillfully that their outlines would have been difficult to discern, if it were not for the breakage by grave robbers.[xxxiv]
The other galleries of region D, such as D7, D8, D9, and D10, show signs of having been added later by differences in height, variations in measurement, and irruption into tombs already constructed. The construction was less careful, and the designs painted in lime plaster here were purely decorative, apparently in imitation of those in the older galleries. In several regions of the two cemeteries, galleries veered off at angles, sometimes colliding with loculi in other corridors. This irregularity could have occurred because of attempts to utilize existing facilities, such as water ducts or wells, or for the extraction of earth. Difficult working conditions, such as dim illumination, or structural exigencies, such as the need to avoid poor tuff veins, also may have been factors. There are many instances of this erratic arrangement. D14, running south and southeast from D2, follows a zigzag course towards region F, ruining some of the graves of E6. (Possibly F was an ancient water duct used for extraction of earth, since no tombs have yet been found there). The added galleries E4, E5, and E7 appear to have been poorly planned because of an attempt made during their construction to reach a pre-existing well for easy removal of earth. North of the principle artery E1, a continuation of the extension of D2 would have collided with E11. In this way, the parallel symmetry of the section arising from D1 in the earlier, more meticulously planned areas, was disrupted by later additions.[xxxv]
Fasola dated zone E, the earliest nucleus in the Torlonia catacomb, to the late second century C.E. on the basis of the banded masonry at the entrance. At the bottom of a three-meter descent from the entry at E, is a landing from which a short corridor opens at an angle toward the east, and another stairway descends further to the lower catacomb. The west wall of the landing is curved into an apsidal niche, and in the angle of the wall opposite the stairs is a shallower, shorter niche. This apsidal chamber appears to have been modified not only to contain burials, as its structure and embellishments seem to indicate, but also, as in the more spacious Randanini and Monteverde vestibules, to accommodate the bier and its bearers and perhaps serve as a place where the mourners might gather to perform the funerary liturgy and commemorate the deceased.[xxxvi] The atrium of the Monteverde cemetery was slightly wider than two meters, with its brick vault supported by brick walls.[xxxvii] The chamber, as well as the vaulted and plastered stairway from the entrance, was walled with opus vittatum, indicating it was in phase with the catacomb construction. A low wall in tuff, added later, joins the earlier wall in the middle of the west niche and meets the wall opposite the stairway at a right angle before the northeast niche. Beyer assumed that the space created by the tufa wall served as a grave and that the marble slabs which Paribeni had found here were fragments from a sarcophagus.[xxxviii] Fasola determined that this area, 2 m. long and 65 cm. wide, was "adapted" as a tomba a mensa at a later period.[xxxix] In addition, there were also vestiges of a grave built crosswise in the entrance passage after the catacomb fell into disuse, and evidence of other tombs in the soil above the small absidal atrium. On the plastered vault of the entrance stairway before the lucernarium, Beyer noted a large red painted "circle" from which "ribbons" dangled'; close to a half century later, Fasola was able to discern only "the linear decoration which formed rectangular panels and circles".[xl]
Section D, which lies to the north and east of the main stairway, began from the stairway (at D on Fasola's 1976 plan), which runs north from the second stairway leading to E1. Apparently it was carved out after the excavation of the earliest zone, E, perhaps even after some of the expansions of E1, a chronology suggested by the collision of D 2 with E 11.[xli] Beyer ascertained that region D was built later than region E because the original stairway to D had been altered by the removal of tiles and the cutting away of some of the lower stairs to accommodate the carving-out of tufa steps which descend to region D via corridor D1.[xlii] Although Fasola conceded the possibility that this region, which contained a major portion of the epigraphy of these burial grounds, may have been added late enough to be of approximately the same date as the upper catacomb, he is certain that the construction was carried out by separate guilds of excavators with totally diverse working methods.[xliii]
UPPER CATACOMB
According to the topographical analysis of Father Fasola, ancient diggers in the site, or fossores, expanding the water duct to create C1 (as well as the late corridors B2 and B3) in the upper catacomb, collided with and broke through the principal artery, E1, in the lower catacomb, an unforeseen encounter which disrupted "no more than two loculi." Fasola hypothesized that in the space resulting from the breakthrough, and building upon the pre-existing structures, the fossores constructed a bisome arcosolium and carved loculi into its vault and lunette. As in other arcosolia, masonry tombs were erected here on the two arches.[xliv] Previously, Beyer had analyzed the meeting and the chronology in a completely reverse way, asserting that E1, the main corridor of the lower catacomb, had clashed with the preexisting main horizontal passageway of the upper catacomb, breaking into its large arcosolium.[xlv]
In the thorough excavation of the upper "catacomb of paintings," which began at the stairway at point A, Fasola determined that there were three distinct regions. The major ramifications of the earliest region A, designated as A1, A2 (including the famed frescoes) and A8, delineated a grid pattern. Fasola, alone, perceived that sectors B and C, including their offshoots, were added to A in oblique directions at other levels to utilize a preexisting water conduit. He deduced that A, the oldest region of this catacomb, dating to no earlier than the third century, was deepened after section C, one of the first extensions of the upper region, was begun. The deepened passage along A2 was distinguished by the unique subject matter of its frescoes, a striking juxtaposition of Greco-Roman and Jewish motifs.[xlvi]
Zone C, the only section where the two catacombs are superimposed (where gallery C1 broke into gallery E1, and where gallery C4 crosses over gallery E10), was created after the earliest nucleus (E) of the lower catacomb was expanded to its eastern limit.[xlvii] A Diocletian brick stamp, found in situ, indicated to Fasola that the short branch composed of A6 and A7, must have been carved out after the beginning of the fourth century. A6 also could have been originally used to extract earth. It includes cubiculum e (which had no arcosolia), and the only lucernarium (with a large bisome arcosolium under it) in the upper catacomb.[xlviii] The creation of the B region must have occurred relatively late in the augmentation of the upper catacomb, since the builders exploited the ancient water duct at a time when the number of burials had begun to diminish here (In sixteen meters of B2 (created from the ancient water channel) there were only eight loculi, leaving large expanses of blank wall, and one forma cut into the soil.[xlix]
GENERAL CHARACTERISTICS OF THE TORLONIA CATACOMB
Paribeni calculated that there were about forty-five hundred loculi in the regions he had explored in 1919.[l] It must be remembered, however, that his site knowledge was incomplete. Father Fasola, on his part, after digging out more areas of the cemetery, counted more than thirty arcosolia in the upper catacomb, but only two, of "abnormal form," on the lower level.[li] This fact, plus the existence of five cubicula in the upper catacomb (including the double cubiculum, b and c, as two), in contrast to only one in the lower burial ground (e), suggests that some of the Jews buried in the upper catacomb had probably been more prosperous than those interred in the lower catacomb. The more numerous finds of sarcophagus fragments in cubiculum e and the upper catacomb might also confirm this, but again, many objects may have been removed from the other areas. These chambers were clearly carved out for family burials, and continued to be used for later family burials quite intensively. Furthermore, Fasola hypothesized that the upper catacomb, which boasted more refinements (like the painted chamber and arcosolia in A2) may have provided the provenance for other sarcophagi and fragments that had been previously unearthed, since the lower catacomb did not appear to have the proper adaptations (such as niches or arcosolia) to accommodate them.[lii]
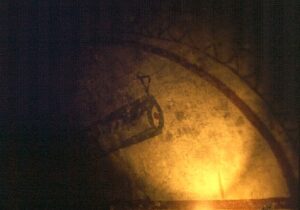 Detail of a painting of a scroll in a chamber of the Upper Catacomb of Villa Torlonia, Rome. DAPICS n. 2215.
Detail of a painting of a scroll in a chamber of the Upper Catacomb of Villa Torlonia, Rome. DAPICS n. 2215.
It would have been easier to determine patronage of the site had not so many graves been thoroughly robbed of their covers. Paribeni deplored the fact that "not one loculus had escaped from the greedy search of the looters," even though the galleries were generally well-preserved because they were excavated in a layer of "good lithoid tufa." Later, Fasola registered similar annoyance, accusing the vandals who had "systematically" ravaged region D of the lower catacomb of "minute maliciousness".[liii] This is not necessarily a sign of anti-Semitism, but rather of ignorance and greed, for what, in the end, would have been slim pickings from simple, stacked graves.
In the eastern extremity of gallery A8 of the upper catacomb, however, Fasola noted loculi which had remained intact. Perhaps they had escaped the predators' rapacity because they obviously belonged to extremely indigent persons, judging from the rough anepigraphic closures sealed with lime mortar in which sparse, poor objects were sometimes affixed to aid in recognizing the burial site (The rows of loculi were arranged in the walls in a disorderly fashion, also characteristic of other galleries in the upper catacomb, as opposed to a region of the lower catacomb (and generally almost all the Christian catacombs), where there was more precision. Fasola saw this as still further evidence for the independence of the two catacombs and the diversity in the groups of fossores who worked in them.[liv] In region D of the lower catacomb, he found about fifty epigraphic dipinti or graffiti on the smooth white plaster closures, which had probably been specifically prepared for this use.[lv] The extant epitaphs were mainly painted in red. Less often they were incised and in some cases, only a menorah marked the resting place.[lvi]
[i] R. Garrucci, "Descrizione del cimitero ebraico di Vigna Randanini," in Dissertazioni archeologiche di vario argomento 2, Rome, 1864, p. 156.
[ii] H. J. Leon, Jews of Ancient Rome (Philadelphia: Jewish Publication Society, 1960), pl. IV, fig. 5.
[iii] For succinct descriptions of the Vigna Randanini catacomb in English (also called the "Via Appia" catacomb", see Leon, Jews of Ancient Rome, pp. 56-57, D. Noy, Jewish Inscriptions of Western Europe 2: The City of Rome (Cambridge-New York, Cambridge University Press, 1995), pp. 173-178, and, recently, E. Laurenzi, Jewish Catacombs: The Jews of Rome: Funeral Rites and Customs: Rome: Gangemi, 2013.
[iv] See A. Ferrua, "Il cimitero sopra la catacomba di Domitilla," in Rivista di Archeologia Cristiana 36 (1960), pp. 183, 188, and idem, "Due mausolei da pagani cristiani," in Rivista di Archeologia Cristiana 28 (1952), p. 30 & 32, for the funerary uses of apses and niches in sepulchers above the Catacombs of Domitilla and S. Sebastiano. Within the Domitilla cemetery, large niches in the hypogeum of the Flavii must have been used for sarcophagi: P. Styger, "L'Origine del cimitero di Domitilla sull'Ardeatina," in Rendiconti: Atti della Pontificia Accademia Romana di Archeologia 3.5 (1928), p. 106.
[v] C. L. Visconti, "Scavi nella Vigna Rondanini (sic)," in Bull.Istit.Corr.Arch (March 1861), p. 17, recorded that the vault of a columbarium in the Vigna Randanini was supported by a pier.
[vi] This practical solution is seen also in non-Jewish sites, like the monumental antechamber of the Catacomb of Domitilla. At Beth She'arim, a square structure with a simple mosaic floor design above Catacomb 23 might have served as a place of assembly comparable in function to the antechambers to the catacombs of Rome: N. Avigad, Beth She'arim 3: Catacombs 12-23 (New Brunswick: Rutgers University Press, 1976), pp. 122-124.
[vii] In his 1862 publication on the Vigna Randanini catacomb, Cimitero degli antichi ebrei scoperto recentemente in vigna Randanini (Rome: La Civilta' Cattolica, 1862), pp. 6-7, Garrucci advanced the improbable theory that this vestibule may have been used as a synagogue, but later revised his thinking in favor of the idea that it was used for resting the bier before bearing it into the cemetery and as a burial place: Garrucci, Dissertazioni, p. 150.
[viii] Garrucci, Dissertazioni, p. 156; O. Marucchi, Le catacombe romane (Rome: Desclée-Lefevre, 1903), p.245.
[ix] Inscriptions which Frey and Leon did not consider to be Jewish were found in the vestibule. One, a fragment of an inscribed architrave, may refer to a common sepulcher of a family named Athanasi or of a pagan funerary collegium: Frey, CII.8*, p. 538; another, an epitaph to a physician on what may be a sarcophagus fragment, wa considered to be Jewish by de Rossi and Marucchi, but not by J-B. Frey, "Inscriptions juives inédites," in Rivista di Archeologia Cristiana 8 (1931), p. 102, no. 40, or by Leon, who omitted it from his appendix on Jewish inscriptions in Jews of Ancient Rome. Since epigraphs have been noted as having strayed from their original locations, these fragments by themselves do not indicate an original pagan cemetery at this site.
[x] Noy, JIWE 2, p. 176.
[xi] The sepolcro or tomba a mensa, is a table-type structure within an oblong niche. P. Testini, Archeologia cristiana, 2d. ed. (Bari: Edipuglia, 1980), p. 99, stated that the oblong niche was characteristic of the earliest burial regions.
[xii] N. Muller, "Le catacombe degli Ebrei presso la via Appia Pignatelli," in Mitteilungen der deutschen archaologischen Instituts, romische Abteilung, 1 (1885), pp. 50-51.
[xiii] Müller, "Le catacombe", pp. 51, 55.
[xiv] Cf. the Etruscan tombs at Sovana: R. Bianchi Bandinelli, Sovana: topografia et arte. Contributo alla conoscenza dell'architettura etrusca (Florence: Rinascimento del libro, 1929), p. 14.
[xv] Müller, "Le catacombe," pp. 52 ff.; despite his assumption that "in the vandalizing of the hypogeum the inscriptions were also stolen, and the remaining pagan inscriptions...spared... because they were hidden," the facts remain that no explicitly Jewish inscriptions were found there and the pagan inscriptions were not re-inscribed, as might have been expected in a Jewish catacomb. David Noy has excluded Appia Pignatelli inscriptions from his corpus of Jewish inscriptions (JIWE), and put the two that were included in CII (nos. 79-80) into his Appendix 4, "Inscriptions not considered Jewish" in JIWE 2, pp. 510-511.
[xvi] Rutgers, Jews of Late Ancient Rome (Leiden: E. J. Brill, 1995), pp. 104-109.
[xvii] R. Paribeni, "Catacomba giudaica sulla via Nomentana," in Notizie degli Scavi d'Antichita' 1920, pp. 143-155.
[xviii] Paribeni, "Nomentana," p. 154.
[xix] H. W. Beyer and H. Lietzmann, Die jüdische Katakombe der Villa Torlonia in Rom (Berlin: Walter de Gruyter & Co, 1930).
[xx] U. M. Fasola, "Le due catacombe di Villa Torlonia," in Rivista di Archeologia Cristiana 52 (1976), p. 62. E. S. Brettman adds: "Father Fasola was a scholar with wide experience and special knowledge of the catacombs, who had spent many years excavating these underground cemeteries. He was in charge of the Jewish catacombs of Rome until after the Concordat between the Vatican and the Italian government was signed in 1929, and of the Christian catacombs until his untimely death in 1989".
[xxi] Plan in Fasola, "Torlonia," pl. 1.
[xxii] Fasola, "Torlonia," pp. 7-8; Paribeni had also recognized diverse points of origin of the two levels of the galleries, their accidental meeting, and the fact that the stairway at E (on Fasola's plan) was "one of the accesses": "Nomentana," p. 143. See also Frey, "Inscriptions juives inédites," p. 360, and Beyer and Lietzmann, Die jüdische Katakombe, p. 8.
[xxiii] Fasola, "Torlonia," p. 61.
[xxiv] Fasola, "Torlonia," pp. 9-11.
[xxv] Fasola, "Torlonia," pp. 32-33, note 25.
[xxvi] Fasola, "Torlonia," pp. 24-25, 143.
[xxvii] Leon, Jews of Ancient Rome, p. 63.
[xxviii] Leon, Jews of Ancient Rome, p. 59.
[xxix] Paribeni, "Nomentana," p. 143, counted "a minimum of three [loculi to a tier] up to a maximum of ten for an isolated case of children's tombs"; Leon, Jews of Ancient Rome, p. 63, reiterated Paribeni's figures for different regions, adding that the loculi generally number from five to eight.
[xxx] Fasola, "Torlonia," pp. 43-44.
[xxxi] Fasola, "Torlonia," pp. 50-51.
[xxxii] Fasola, "Torlonia," pp. 53-54, believed that they were not designed simply as embellishment or for orientation in the dim light, as had been previously thought: cf. Leon, Jews of Ancient Rome, p. 64.
[xxxiii] Fasola, "Torlonia," p. 55.
[xxxiv] Fasola, "Torlonia," p. 54.
[xxxv] As concluded by Fasola, "Torlonia," pp. 43, 48, 53-55, note 39.
[xxxvi] Fasola, "Torlonia," pp. 40-42, figs. 17-18.
[xxxvii] Müller, "Il cimitero," pp. 220-221.
[xxxviii] Beyer and Lietzmann, Die jüdische Katakombe, p. 1.
[xxxix] Fasola, "Torlonia," p. 41
[xl] Fasola, "Torlonia," p. 41.
[xli] Fasola, "Torlonia," pp. 43, 62.
[xlii] Beyer and Lietzmann, Die jüdische Katakombe, pp. 1-2; Fasola, "Torlonia," pp. 42-43.
[xliii] Fasola, "Torlonia," p. 62.
[xliv] Fasola, "Torlonia," pp. 10-11, 32-34.
[xlv] Beyer and Lietzmann, Die jüdische Katakombe, pp. 7-8.
[xlvi] Fasola, "Torlonia," pp. 9, 13, 34, 61-62.
[xlvii] Fasola, "Torlonia," pp. 9-10, fig 1, and see plan; Beyer and Lietzmann, Denkmäler, p. 8.
[xlviii] Fasola, "Torlonia," pp. 25, 61-62.
[xlix] Fasola, "Torlonia," pp. 34, 62.
[l] Paribeni, "Nomentana," p. 154.
[li] Usually, the arcosolia here were hewn with a high arch, perhaps to allow for tombs in masonry constructed on the mensa and rising to the vault. By and large, the arcosolia of the upper catacomb were exploited to the fullest by the carving of loculi in the vaults and lunettes and the construction of built tombs: Fasola, "Torlonia," pp. 38-39.
[lii] Fasola, "Torlonia," p. 15-17, note 10.
[liii] Paribeni, "Nomentana," p. 143; Fasola, "Torlonia," pp. 48, 55; also Beyer and Lietzmann, Die jüdische Katakombe, p. 3.
[liv] Fasola, "Torlonia," p. 29.
[lv] Fasola, "Torlonia," p. 55.
[lvi] Paribeni, "Nomentana," p. 143; also Beyer and Lietzmann, Die jüdische Katakombe, p. 3; and Leon, Jews of Ancient Rome, p. 64.
